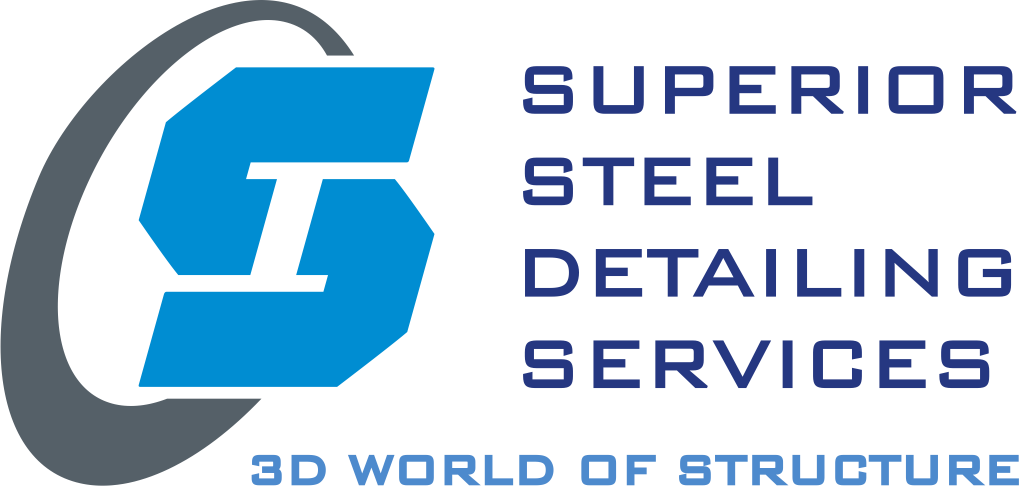Services
Our Expertise in Structural Detailing and Engineering Solutions
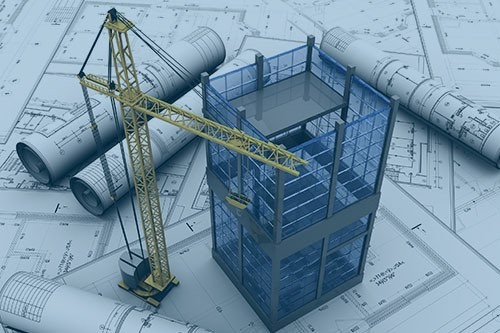
Structural Steel Detailing
Superior steel provides 3D structural modelling and steel detailing services for all type of construction projects includes Industrial (onshore/offshore), commercial & residential projects. Requiring structural steel, miscellaneous steel, and plate work by utilizing 3D modelling software.
Our Steel Detailing process was developed with a focus on the needs of the steel fabricator and the steel erector. With this in mind, our primary focus is to produce very high quality drawings and erection plans so that shop fabrication questions and site erection problems are eliminated.
Our detailing crew is proficient of doing all work complies with AISC, CISC, BS, IS, codes requirement As well as IBC, OHSA. Our staff consult closely with clients to ensure that their detailing standards are adhered to.
Structural Engineering
Superior Steel is capable to do design build projects, provides services of analysis and design for Industrial (Oil & Gas, Power and Metal & Mining), Residential & Commercial structures which includes Stair, Railing, Platform, Catwalk, Ladder, Equipment supports, connection design and Modifying or redesigning details dues to architect or owner directed changes, with our in-house engineers & affiliated structural design firms in Canada & USA. We are fastest growing Structural Designing & Detailing firm having multiple states registered professional engineering licenses in North America.
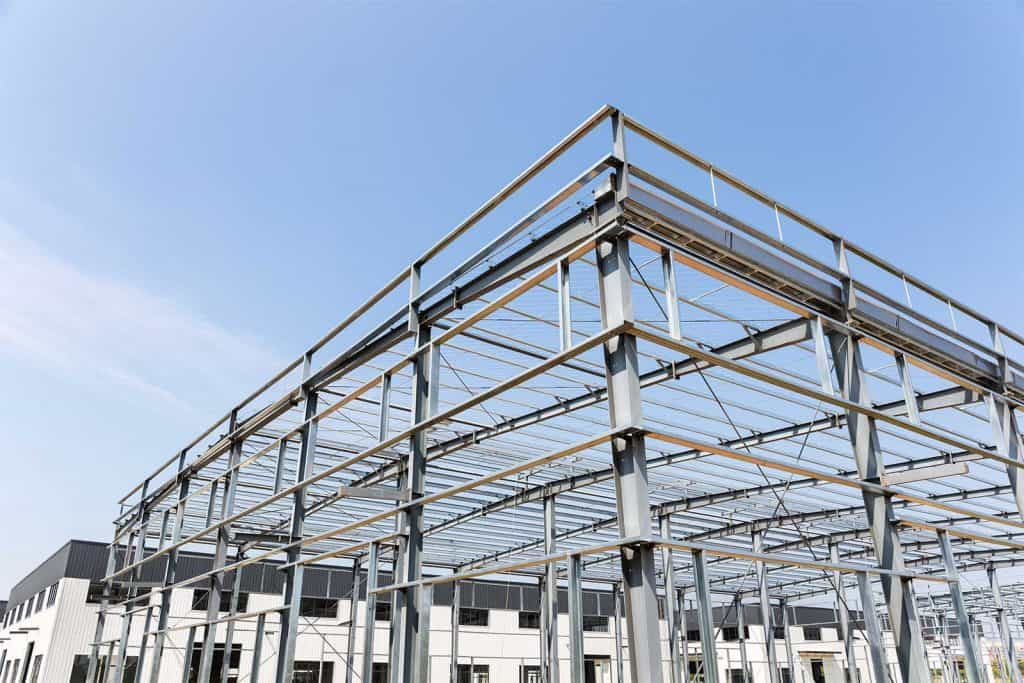
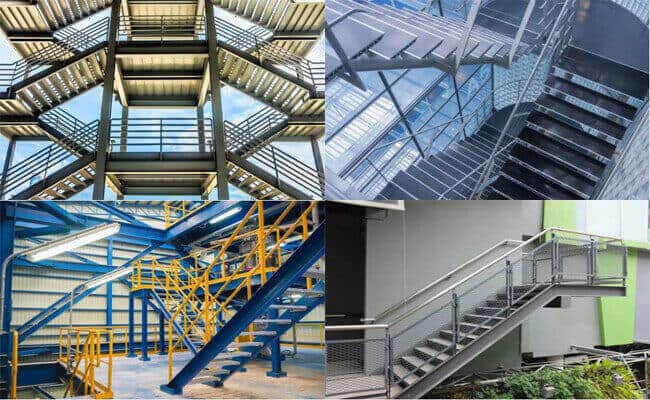
Miscellaneous Steel
Stairs Commercial & Industrial
We are specialized in architectural Design built stair detailing. Using IBC code the Stair & railing get modeled & will provides the best proposals for engineer approval. Metal pan stairs, Ornamental railings.
- Handrail & Guardrail
- Ornamental Railing
- Gratings with banding
- Gate & fencing
- Bollard
- Trench drain Supports
- Pit ladder, Ship ladder, Safety Ladder with fall protection with OSHA complies
Pre-tender (Bid) Estimation
We support for bids to work out accurate the steel quantities with advance erection & fabrication procedure. Preparing 3D model will give you precise bill of material to estimate exact pricing of project & will give opportunity of winning the projects. Ultimately this helps to be one step ahead on schedule.

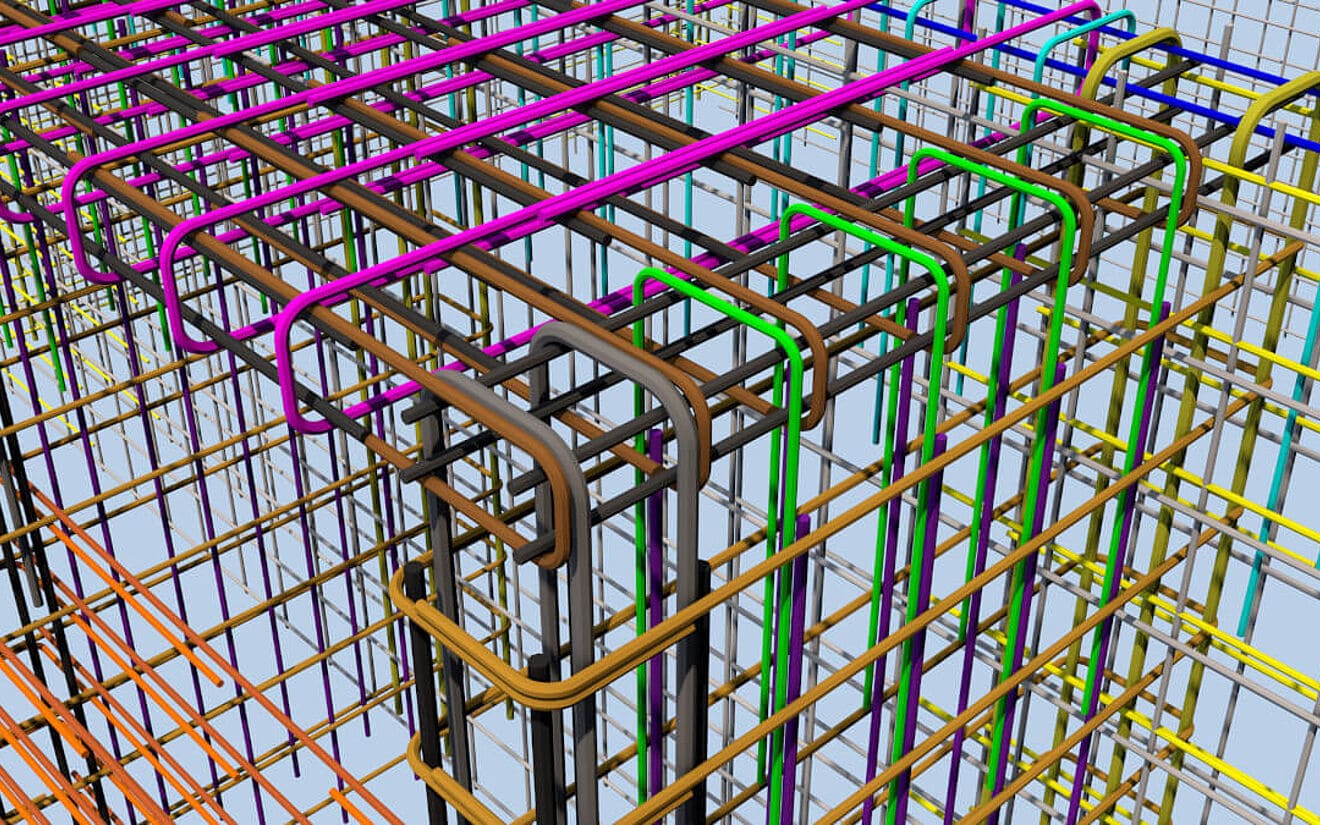
Rebar Detailings
We at SSD have a designated team of skilled rebar detailers, who prepares shop drawings for the placement of the reinforcing steel. They provide the precise details on bends, shapes and lap splices to meet the requirement of your specific project. Any issues regarding project constructability are tackled instantly before the first piece of rebar is bent or sheered. The detailed drawings provided by our rebar detailers often help our contractors to visualize the structures. In fact, with these detailed drawings, the task of ironworkers are highly simplified, as they know where to place and thus reduces the cost of installation.
- Foundation details
- Rebar shop drawings
- Rebar 2D & 3D modeling
- Bar listing in ASA format
- Total rebar estimation
- Bar bending schedules
- Footing detailing
- Grade beam detailing
- Constructability Reviews
- Concrete joint and slab details
- As-built drawings
- Roof truss and joint details
- Quality take-offs
- Retaining walls detailing
- Concrete masonry detailing
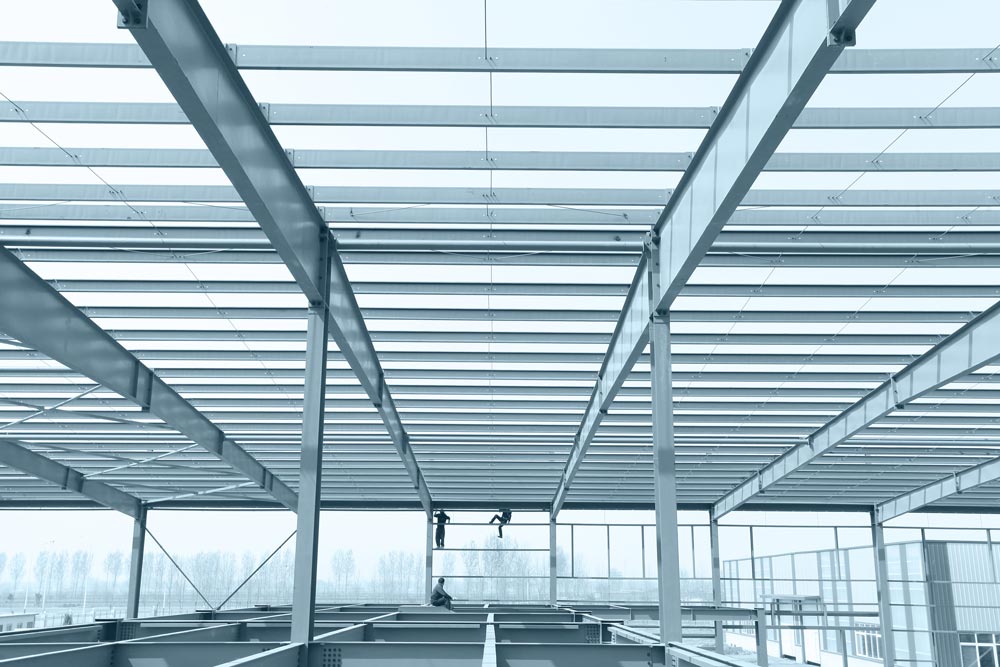
PEMB (Pre-Engineered Metal Building)
Our Pre-Engineered Metal Building (PEMB) services offer innovative and cost-effective solutions for constructing durable, high-performance structures tailored to meet diverse industrial, commercial, and residential needs. PEMBs are designed with precision using advanced engineering techniques, ensuring quick assembly, exceptional strength, and adaptability to various applications.
At SSD, we prioritize quality and efficiency, delivering customizable building solutions that combine aesthetics with functionality. Whether it's warehouses, manufacturing units, retail spaces, or community halls, our PEMBs stand out for their versatility, sustainability, and superior performance. Partner with us to experience seamless execution and structures built to last.
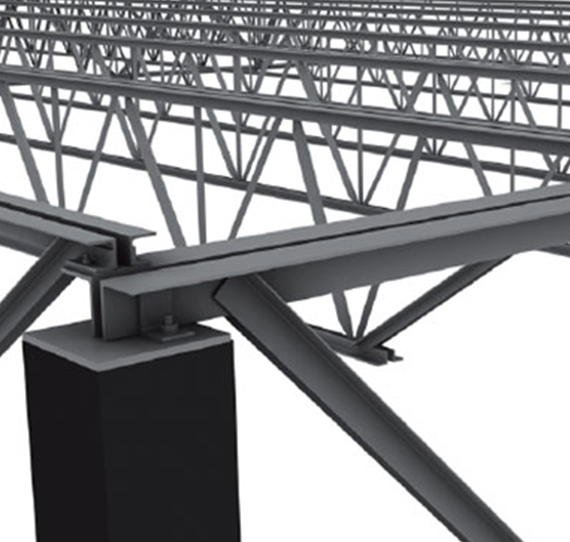
Joist & Deck Detailing
At SSD, we specialize in precise joist and deck detailing, ensuring seamless fabrication and installation for commercial, industrial, and residential projects. Our expert team delivers accurate shop drawings, erection plans, and material takeoffs, adhering to industry standards such as AISC, SDI, AWS, and CISC. Using advanced software like Tekla Structures and AutoCAD, we create detailed bar joist layouts, deck panel arrangements, and connection details that optimize material usage, reduce errors, and enhance project efficiency.
With a focus on quality, accuracy, and timely delivery, our detailing services help streamline construction, improve structural stability, and minimize costly modifications. Whether it’s K-Series, LH-Series, or DLH-Series joists, or roof and floor deck detailing, we provide solutions tailored to your project’s needs..
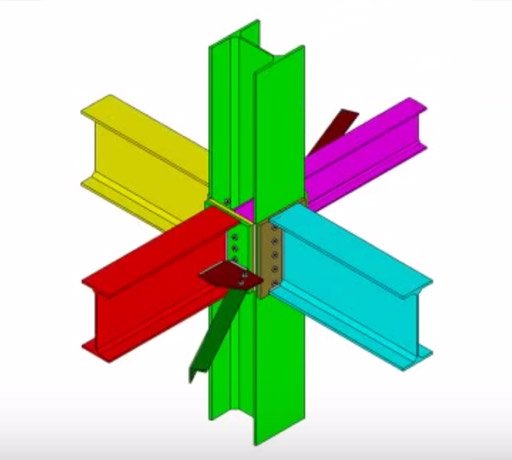
Connection Design
At SSD we provide precise and reliable connection design services to ensure the structural integrity and stability of steel structures. Our team specializes in designing moment connections, shear connections, bracing connections, splices, and base plates , adhering to industry standards such as AISC, AWS, and CISC. Using advanced software and engineering expertise, we develop detailed connection drawings that optimize load transfer, minimize fabrication challenges, and enhance constructability.
With a focus on accuracy, efficiency, and compliance, our solutions help reduce material waste, streamline installation, and ensure cost-effective construction. Whether for commercial, industrial, or infrastructure projects, our connection design services provide the strength and durability your structure needs. Partner with us for high-quality, code- compliant steel connection designs.
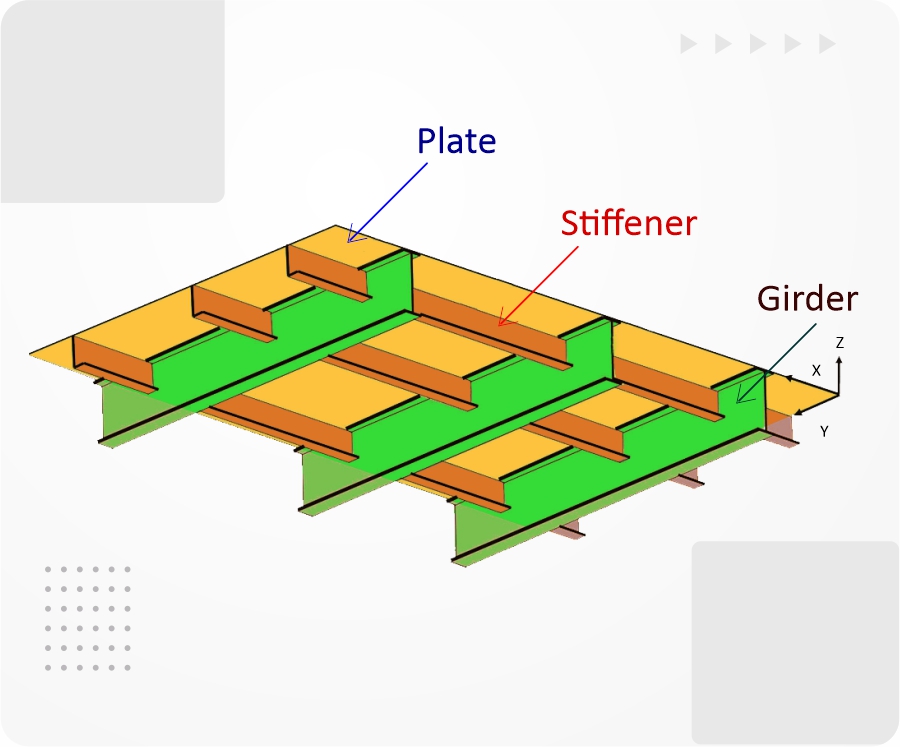
Duct & Plate work Detailing
At SSD, we specialize in duct and plate work detailing, providing precise fabrication drawings for industrial, commercial, and structural applications. Our team ensures accurate detailing for ducting systems, hoppers, chutes, tanks, silos, and plate structures, adhering to industry standards for seamless manufacturing and assembly. Using advanced software like Tekla Structures and AutoCAD, we create detailed shop drawings, material takeoffs, and connection details , optimizing fabrication efficiency and reducing on-site modifications.
Our expertise in plate work detailing ensures precision in bending, cutting, and welding specifications , resulting in cost-effective and structurally sound solutions. Whether for HVAC ductwork, heavy-duty industrial plate structures, or custom fabrications, we deliver high-quality detailing with a focus on accuracy, efficiency, and timely delivery.
Other Services

ADVANCE BILL OF MATERIAL
Listing of total steel required to finish the whole structure in advance.

KISS FILE
File used for transferring bill of materials data advance.
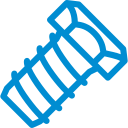
BOLT LISTS
Field, shop & point to point bolt list as per requirement.

CNC FILES
Electronic files.
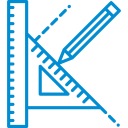
DRAWINGS REGISTER
Assembly & part drawings lists.

DXF FILES
Drawing Exchange Format file.

IFC FILE
Drawing Exchange Format file.
